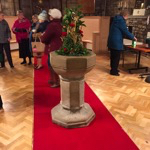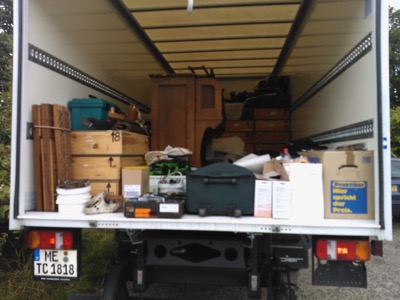Category: West End Project
-

Rededication, Thanksgiving and Confirmation
We were delighted to be joined by the Bishop of Leeds, Nick Baines, this morning for a service of Thanksgiving and Rededication following the completion of the redevelopment to the west end of St Mary’s. We were also joined by our patron, Robert Brudenell, representatives of the contractors (Roy C Smith Ltd) and other local…
-

Kitchenette
Hopefully the conclusion of the building works is this week. One of the final jobs was to complete the kitchenette – looking good!!
-

Building update
The kitchenette is coming on, and the plasterwork and structure of the toilets and cupboards is pretty much there.
-

The font moves, and current progress
As you can see from the photos, the font has now been moved to its new position. If you recall, the font has been for many years to the left as you go through the main door. However this would be in the way of the slope for disabled access to the toilets in the…
-

The slope appears!!
This week more progress has been made on the monastic style seating at the back – this is important not only to rest on when sitting there, but also to mask the view of the kitchenette in the far corner. The last thing we want is for the kitchen to be the first thing people…
-
Structure is appearing!!
We were very excited this morning to find that the joiners had been this week and the first structure of our building work has taken place. The curved area will provide seating, the far corner will be the kitchenette an the opposite side to the kitchenette will house the slope providing disabled access to the…
-

Out with the Old . . .
As part of the building works at the west end of church, a number of items have had to be removed to provide the space for the ramp, kitchenette and new ‘monastic style’ seating. Some of the old storage units are gone (which we have now a much better way of storing service sheets), 12…
-

The Building Work Begins!!!
On Monday, the builders arrived. We were excited that the Mayor was able to join us to cut the first sod in our project to create toilets and a kitchenette at the back of church; creating a community space for the area. As part of the project, 12 pews were sold to the congregation and…

