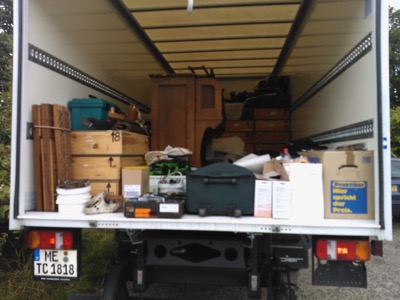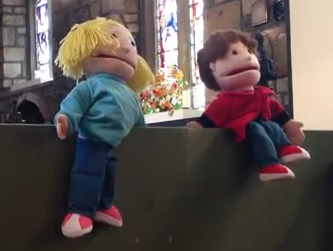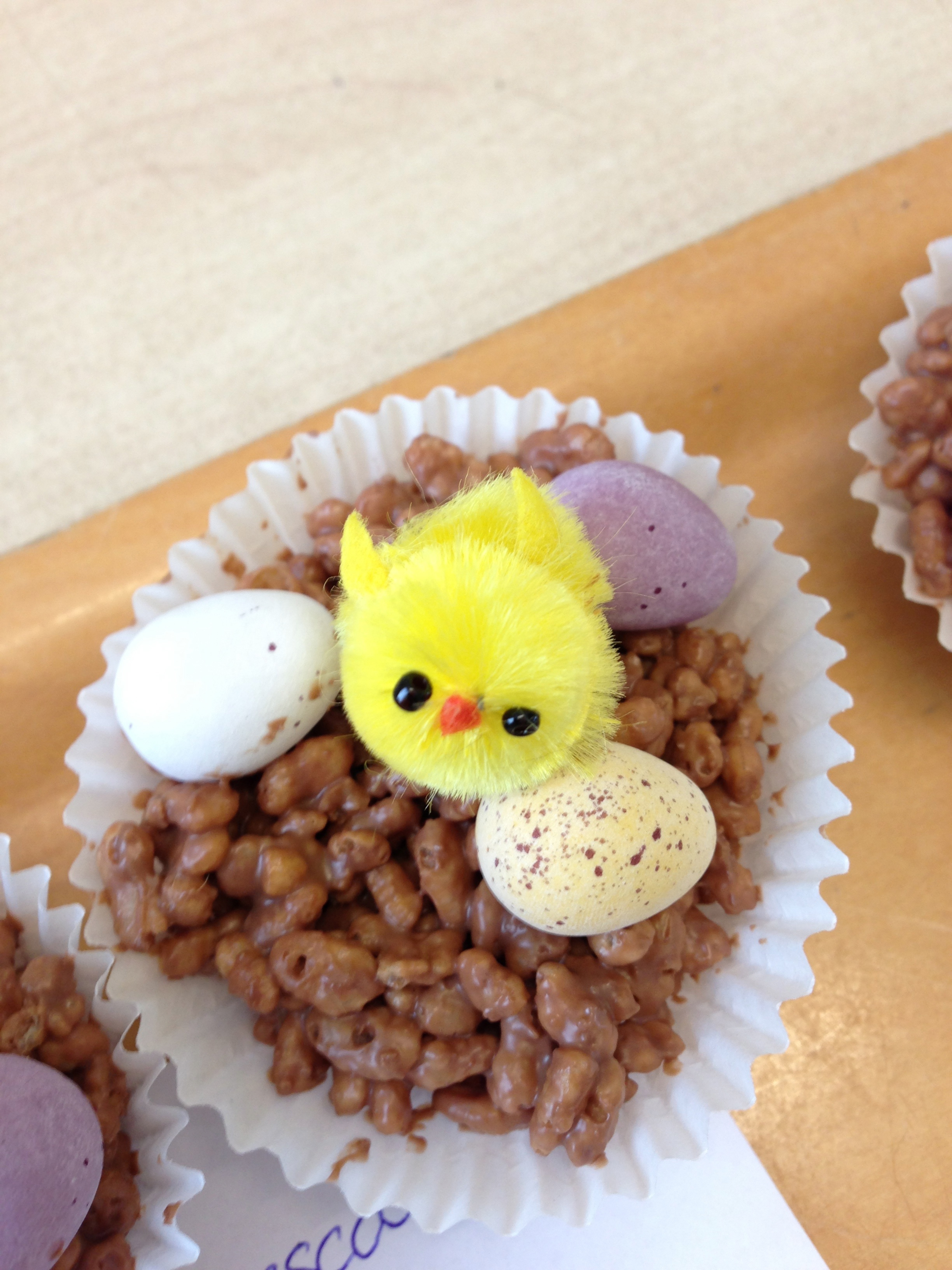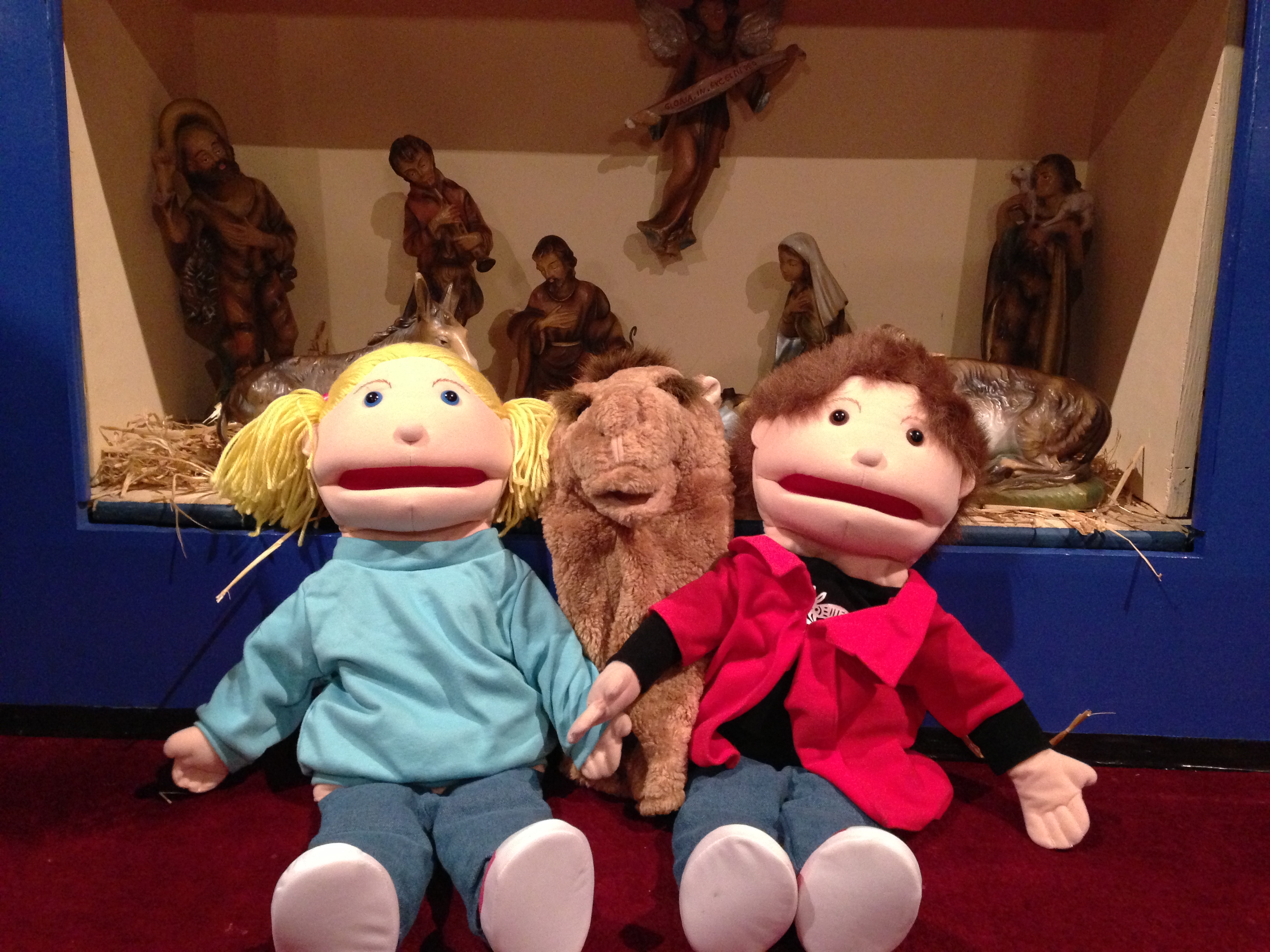Category: About
-
Structure is appearing!!
We were very excited this morning to find that the joiners had been this week and the first structure of our building work has taken place. The curved area will provide seating, the far corner will be the kitchenette an the opposite side to the kitchenette will house the slope providing disabled access to the…
-

Out with the Old . . .
As part of the building works at the west end of church, a number of items have had to be removed to provide the space for the ramp, kitchenette and new ‘monastic style’ seating. Some of the old storage units are gone (which we have now a much better way of storing service sheets), 12…
-

The Building Work Begins!!!
On Monday, the builders arrived. We were excited that the Mayor was able to join us to cut the first sod in our project to create toilets and a kitchenette at the back of church; creating a community space for the area. As part of the project, 12 pews were sold to the congregation and…
-

More than Eggs – Childrens’ Activity Morning
Our Easter Activity Morning is on Saturday 12th April from 10.00am to 1.00pm in St Mary’s Parish Centre. The morning is suitable for children ages 4-11 and will be a fun packed session with craft, games and lots of fun. The cost is just £3 per child. To book your place ring Amanda on (01924) 472375.
-

Samuel at All-Age Worship
At our All-Age service yesterday we learn about Samuel and about listening to God. This video highlights his story: Then Charlie and Alice talked about listening to God:
-

Easter Activity Morning
Sixteen children (and their parents!) braved the unseasonable snow drifts and dodgy driving conditions to enjoy the latest Childrens’ Activity Morning. ‘Feaster your eyes’ – yes there has to be a corny title to any activity morning – was three hours full of craft, games and stories. Throughout the morning, children learnt about the story…
-

Christingle Special Guest
At our 5pm Christingle service this evening, Charlie and Alice were joined by Kebab the Camel! He had accidentally made it to Woodkirk (we think with the help of Dr Who) on his way back from carrying one of the wise men back from Bethlehem. Here is Charlie and Alice with Kebab in front of…

